
万科青岛小镇 文案
36页1、EE however each cluster of units is unique in its configuration, forming an engaging atmosphere that blends into its surround- ings. The units southern orientation and skylights take maximum advantage of natural sunlight, and individual terraces grant sweeping mountain views. Individual entry- ways lead to each unit, providing residents with private exterior access.Low-Rise ResidencesPrecedents portraying the use of simple, modern forms and natural materials.QINGDAO PEARL HILL21 Precedents of To
2、wn House exteriors and interiors.EHRENKRANTZ ECKSTUT & KUHN ARCHITECTS, a Perkins Eastman company22 High-rise residential towers occupy Site 15s elevated region along its northern and western perimeter, framing views of the surrounding hills and landscape. The structures massing and their facades material distribution tie the towers visually to the proportions of the low-rise townhouses, and a subdued palette of earth-tone materials establishes continuity across the variety of structures. The ni
3、ne-story towers comprise four luxury units per floor, each of which features a wrap-around balcony, providing scenic views toward the mountainside. As in the townhouses, the tow- ers units open to the south in order to allow maximum exposure to natural sunlight.High-Rise ResidencesQINGDAO PEARL HILL23 Precedents depicting the play of terraces to create rhythm on the facade. Precedents of luxury unit interiors framing views.EHRENKRANTZ ECKSTUT & KUHN ARCHITECTS, a Perkins Eastman company24 QINGDA
4、O PEARL HILL25 Site 22 - The Village Center3.EHRENKRANTZ ECKSTUT & KUHN ARCHITECTS, a Perkins Eastman company26 MasterplanQINGDAO PEARL HILL27 The master plan for Site 22 focuses on the achievement of a set of design principles that addresses the developments intended use and relation to its surroundings. As in Site 15, these design principles are sensitive to the needs of the client and future residents, as well as the preservation of the natural environment.The first goal, which remains consis
《万科青岛小镇 文案》由会员实***分享,可在线阅读,更多相关《万科青岛小镇 文案》请在金锄头文库上搜索。

关于工会改革的几点思考考察心得

小学语文1~6年级阅读理解答题技巧北师大名师总结 新版

冀教版小学数学五年级上册同步练习新版

冀教版小学数学五年级上册教材习题参考答案新版
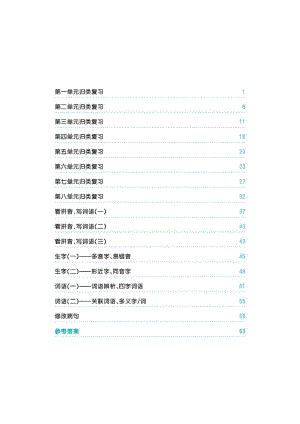
统编版三年级语文上册期末分类复习 基础+提高 适用于巩固提高
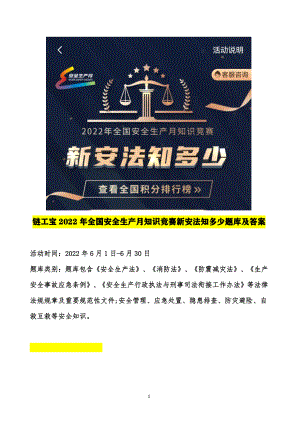
全网最全最新版链工宝2022年全国安全生产月知识竞赛题库及答案
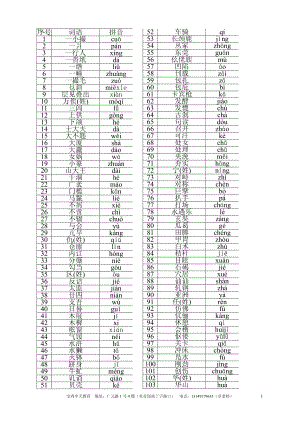
高考总复习 高考语文易错字音1000例
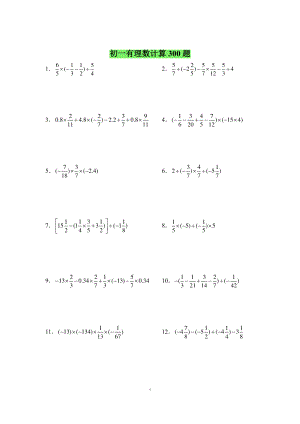
初中一年级书计算精选300题

普通话等级考试朗读范文含注音普通话考试朗读作品60篇 内含拼音与文字(1)
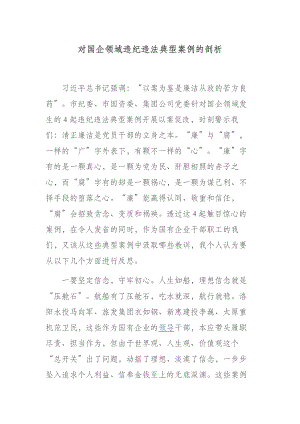
对国企领域违纪违法典型案例的剖析
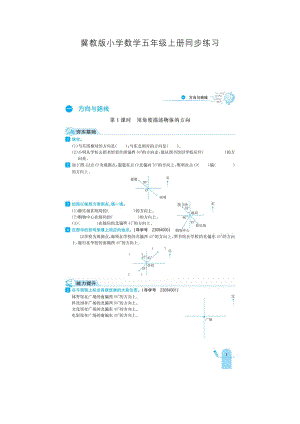
冀教版小学数学五年级上册同步练习
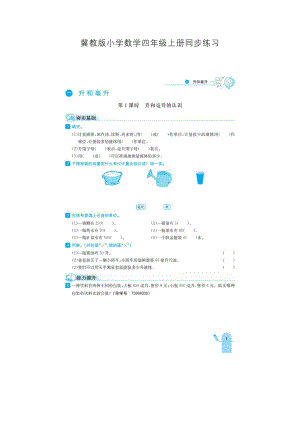
冀教版小学数学四年级上册同步练习
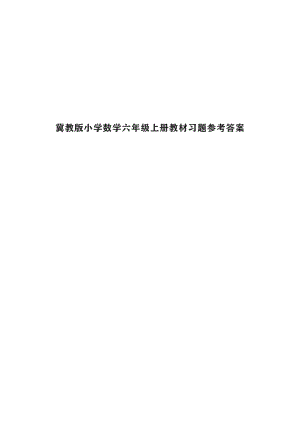
冀教版小学数学六年级上册教材习题参考答案新版
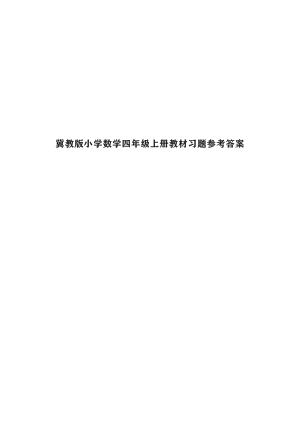
冀教版小学数学四年级上册教材习题参考答案新版
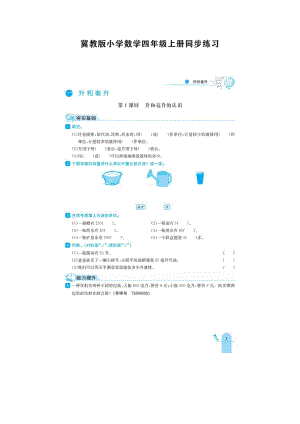
冀教版小学数学四年级上册同步练习新版
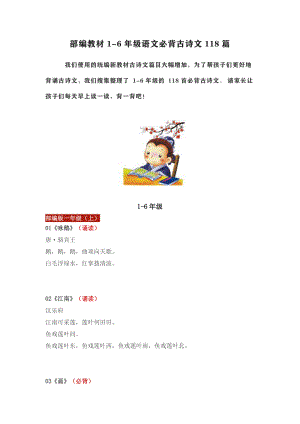
部编教材1-6年级语文必背古诗文118篇新版
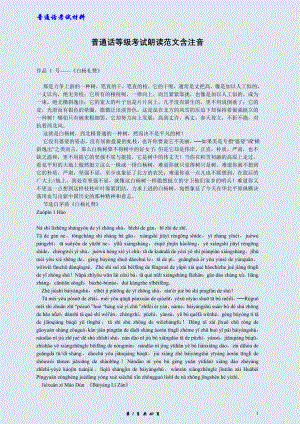
普通话等级考试朗读范文含注音普通话考试朗读作品60篇 内含拼音与文字
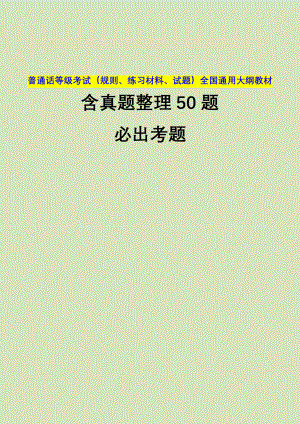
2023年全国普通话等级考试(规则、练习材料、试题)全国通用大纲教材精华版+必考题整理+
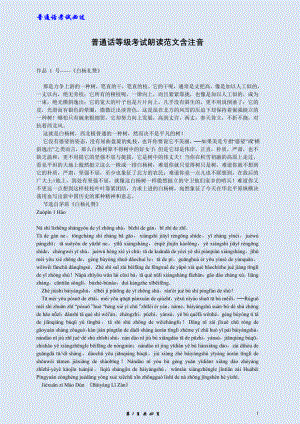
普通话等级考试朗读范文含注音普通话考试朗读作品60篇 内含拼音与文字

国家普通话水平考试培训教程2022新版
 车削过程振动抑制技术研究
车削过程振动抑制技术研究
2024-04-19 25页
 膜集成技术在反应器中的应用
膜集成技术在反应器中的应用
2024-04-19 23页
 车削加工过程实时监控系统
车削加工过程实时监控系统
2024-04-19 26页
 膜结构连接节点强度与变形研究
膜结构连接节点强度与变形研究
2024-04-19 22页
 车床主轴热变形控制策略-第1篇
车床主轴热变形控制策略-第1篇
2024-04-19 22页
 身份识别-RFID技术在校服中的应用
身份识别-RFID技术在校服中的应用
2024-04-19 26页
 跨星球通信奥德赛网络
跨星球通信奥德赛网络
2024-04-19 24页
 腹腔镜手术围手术期管理的标准化实践
腹腔镜手术围手术期管理的标准化实践
2024-04-19 24页
 跨界融合应用探索实践
跨界融合应用探索实践
2024-04-19 30页
 膜法水处理关键技术研究与应用
膜法水处理关键技术研究与应用
2024-04-19 22页

